Notes on The old St Matthew's Church. Based on a talk by Ian Philp, Nov 2018
Original Eastfield chapel was founded 1529. Hence it was Roman Catholic for first few years of its existence. In the 1770s there was a need to refurbish the chapel but it was found to need a new building. [The village population had doubled from 1720s to 1770s & by 1800 almost tripled – based on analysis of those adults who died.] The architect is unknown but it is in the style of John Carr of York. We do know that it was built by William Mallinson, the 1770s there was a need to refurbish the chapel but it was found to need a new building. [the village had doubled from 1720s to 1770s & by 1800 almost 3 times – based on analysis of those adults who died]. The architect is unknown but it is in the style of John Carr of York. We do know that it was built by William Mallinson who is buried within a few metres of the tower.
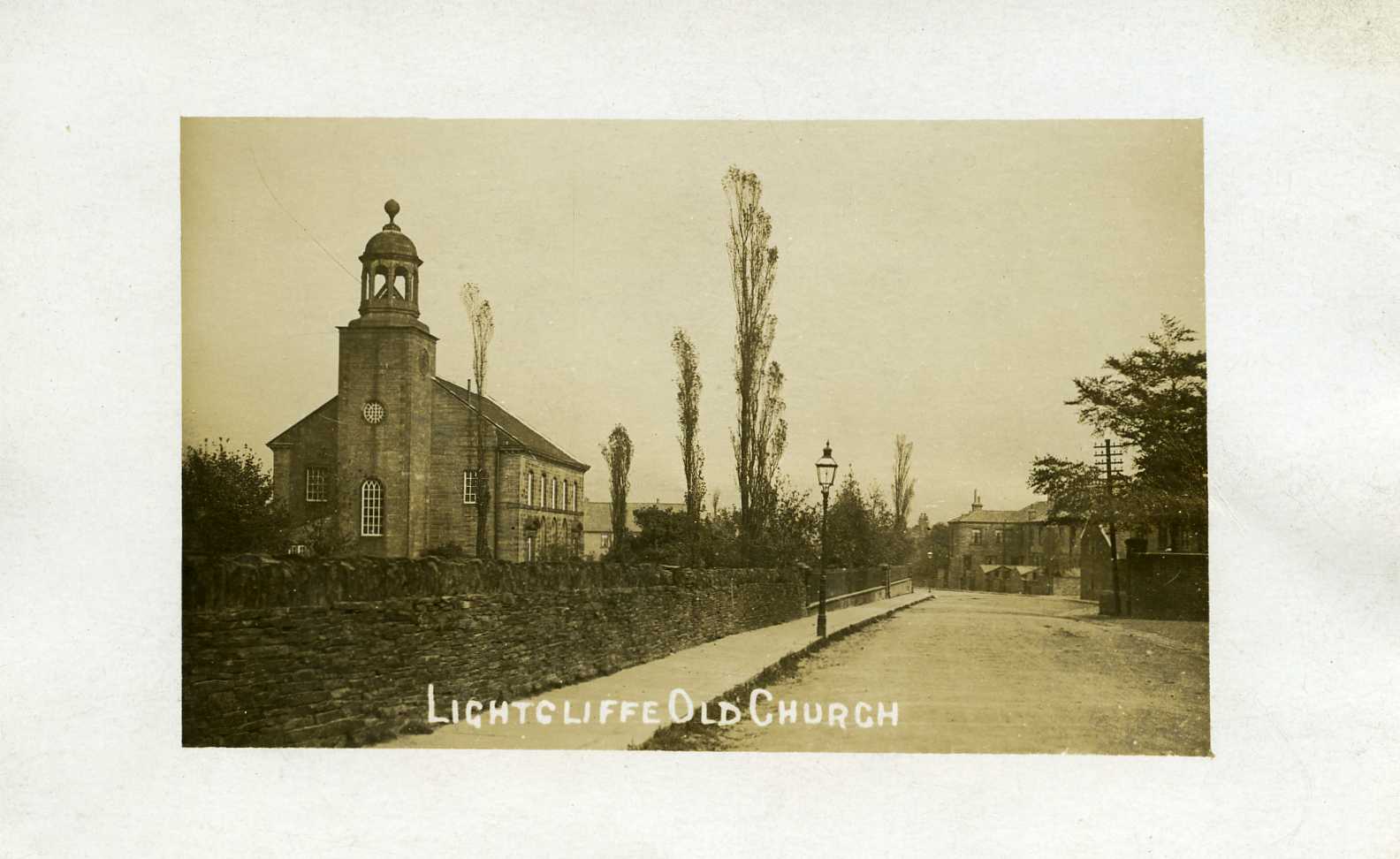
It was largely funded by William Walker, including importation of timber from Baltic for roofs of the church, Crow Nest & Cliffe Hill mansions. It is said he went to the Baltic himself to supervise the purchase and also that the timbers were amongst the first large loads transported from the Humber to Brighouse using the Aire Calder Navigation canal system. [Importing tree trunks from this area was quite common – the Navy used long, strong pine for its masts: see Chatham Dockyard for the ‘seasoning’ including importation of timber for roofs of the church, Crow Nest & Cliffe Hill mansions from Baltic. It is said he went to the Baltic himself to supervise the purchase and also that the timbers were amongst the first large loads from the Humber to Brighouse using the Aire Calder Navigation canal system. [importing tree trunks from this area was quite common – the Navy used long, strong pine for its masts, see Chatham Dockyard for the “seasoning” tanks.]
It was a part of the Halifax Parish until the 1840s when it became a chapelry. The incumbents were, therefore, Curates not Vicars. Hence Till Carr Cottage was known as Curate's (or Priest's) House. It was moved from a site probably to NW of tower in mid-1860s to its current position. No curates are known to have lived there from 1780s. Richard Sutcliffe & Robert Wilkinson lived in school houses and William Gurney lived as a lodger or in rented property locally. All 3 were ‘perpetual’ curates which gave them a lifetime position,“perpetual” curates which gave them a lifetime position & all 3 died in office.
It became a parish in its own right around 1869. A vicarage was built for George Baggot, the first Vicar – Abbotsford on Wakefield Road, opposite the Stray. In 1901 a new vicarage, in Arts & Crafts style, was built behind the church, Abbotsford on Wakefield Road opposite to the Stray. In 1901 a new vicarage was built behind the church in Arts & Crafts style.
The church was a typical Georgian building with symmetrical design and fairly plain. Square cut ashlar stone was used for much of the building. Almost certainly local stone would have been used because of its quality & the avoidance of transport coststransport costs & its quality. There was a quarry within a short distance of the church but it isn't known whether some stone came from it.
The tower has a stone staircase up 2 flights & then wooden stairs. It had a single bell with a single clock face pointing south. Inside is the inscribed stone from the original chapel. The dedication reads (in Latin) :- “to God & St Matthew, apostle, evangaSouth. Inside is the inscribed stone from the original chapel, the dedication reads (in Latin) :- “to God & St Matthew, apostle, evangilist, sacred martyr 1529”
The vestry contained two burial recording books, one for the old & one for the new: Esther Hanson, June 1674 was the first that we know of in the old churchyard, though this was before the book was started. Mary Squires, March 1867,that we know of in the old churchyard though before the book was started & Mary Squires March1867 was the first in the new churchyard.
After entering the church through the eastern door (both doors on the south side), and having noted the date carved above the doors – 1775 (actually carved about 50 years later & costing 2 shillings) – a visitor would see a simple church. There is a minimum of having noted the date carved above the doors – 1775 (actually carved about 50 years later & costing 2 shillings.) a visitor would see a simple church. There is a minimum decoration and just a few memorial tablets.
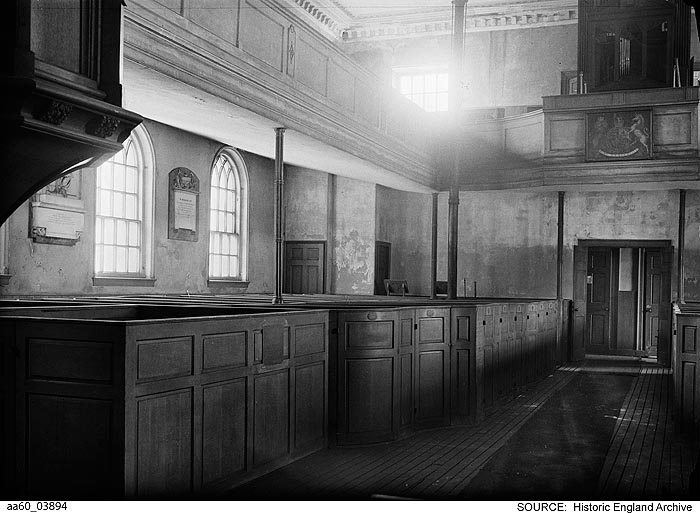
At ground level a series of box pews. On three sides, supported by cast iron columns & framework, is a gallery of further pews. This is one of the earliest uses of cast iron and is contemporary with the building of Ironbridge in Shropshire. The interior of Heywood Chapel, Northowram, is similarly constructed (1836), as is the upper levels of We work, is a gallery of further pews. This is one of the earliest uses of cast iron and is contemporay with the building of Ironbridge in Shropshire. The interior of Heywood Chapel is similarly constructed (1836) or the upper levels of Weatherspoons at the former Park Chapel in Brighouse.
The walls were plainly decorated. There was little heating, though Evan Charles Sutherland Walker provided a small stove heater near the pulpits. (Guess who was warm & who wasn't!) though Evan Charles Sutherland Walker provided a small stove heater near the pulpits. Guess who was warm & who wasn't. Even in 1870s there was very little lighting.
The pews were largely owned by families, but there were some for the poor! Some near the front were lined, upholstered in red material. They were numbered & named & the small plaques are stored, with other material, in Wakefield West Yorkshire Archives.
There is a story that the local constables had pews near the back & by the door. Their job included rounding up those who were missing the service. They left their pew just as the sermon was beginning & returned as it concluded. Remember there was an expectation to attend church.
There was a Benefactors board on the west wall which is now stored (vertically) in the tower.
-
Thomas Whiteley, 1631, of Cinder Hills – Yew Tree Farm & Harley Head Farm
-
Nathaniel Waterhouse, 1642, [Waterhouse Almshouses]
-
Sam Sunderland 1671, of Harden Beck Bingley & Coley Hall– Birks Close Farm Norwood Green
-
Michael Gibson, 1738, Slead Hall, on Pear Tree Farm
-
Richard Sutcliffe, 1782, on Sheard Green, Hove Edge,
-
Jas Gledhill, 1789, Smith House,
-
William Walker, 1810, Cliffe Hill & Crow Nest
These include instructions as to how it was to be distributed, to whom, when & how much. The Gibson benefaction was for the interest on £50. [Details on the churchyard website – www.lightcliffechurchyard.org.uk With instructions of how it was to be distributed, to whom, when & how much. The Gibson benefaction was for the interest on £50. [details on the churchyard website]
The font was given in 1866 by Daniel Carter of Giles House. The earlier one became a flower stand at Crow Nest Park.
The Royal Coat of Arms was displayed just below the organ (with a clock above). It is very unusual, painted as Victoria & Albert were about to be married and assumes that the Duchy of Saxony arms would be incorporated. Victoria had other ideas. It suggests a date of between October 1839 & Februaury 1830 – their engagement & marriage. It is now in the ‘new’“new” church.
The Organ is a Schnetzler,(a Swiss-born, London- born London based organ builder). It was paid for by William Priestley of New House (which became The Grange). Schnetzler had also built organs in Cambridge, Yale, Hull, Ludlow, Beverley and Halifax parish church before tackling Lightcliffe!
A mahogany case with gilt pipes in front and with glass doors. 5 drawknobs each side from GG to F (omitting GG sharp), a manual, 7 stops & 350 pipes.
The first official performance was of The Messiah on 24th August 1787 with organist, Mr Stopford. Mr George Lister – also a bassoon player & composer of some note – was the organist for many years.
The pulpits were presented by Sutherland Walker. The communion table was plain deal and would have had chalice, flagon & patten plate. One chalice dates to the 17C & the other was given by Martha Sutcliffe, the widow of the curate when this church was built. The churchwardens' staves, now in the parish church may be from here.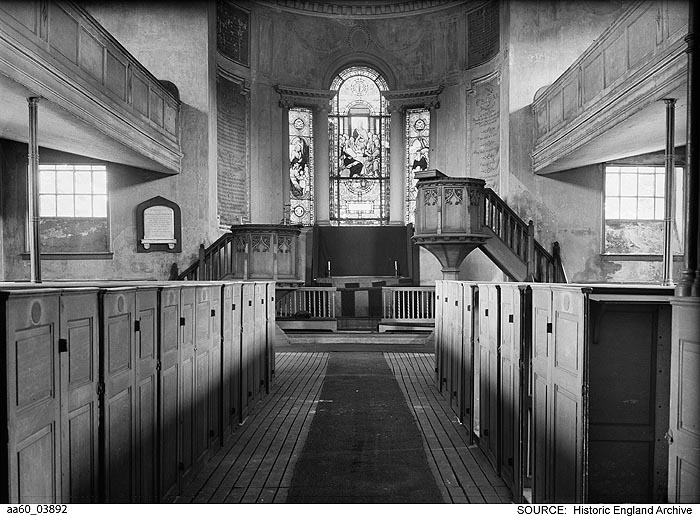
To the north (left) there was a reading pulpit (under which Ann Walker is buried) and to the south, the preaching pulpit.
On the North side of the East window is written the Lord's Prayer and the Commandments I – IV. To the South is The Apostles' Creed and the Commandments V – X.
The east Window was presented by Sutherland Walker in memory of his parents George MacKay Sutherland & Elizabeth (Walker), a young son and Ann Walker. It was made in Edinburgh.
The central theme is the Lord's Supper, the left hand one is Christ welcoming children and the right, the Good Samaratan. We don't know what happened to the window, perhaps it was vandalised beyond repair or perhaps it went to a reclamation company – just before Andy Thornton's time.
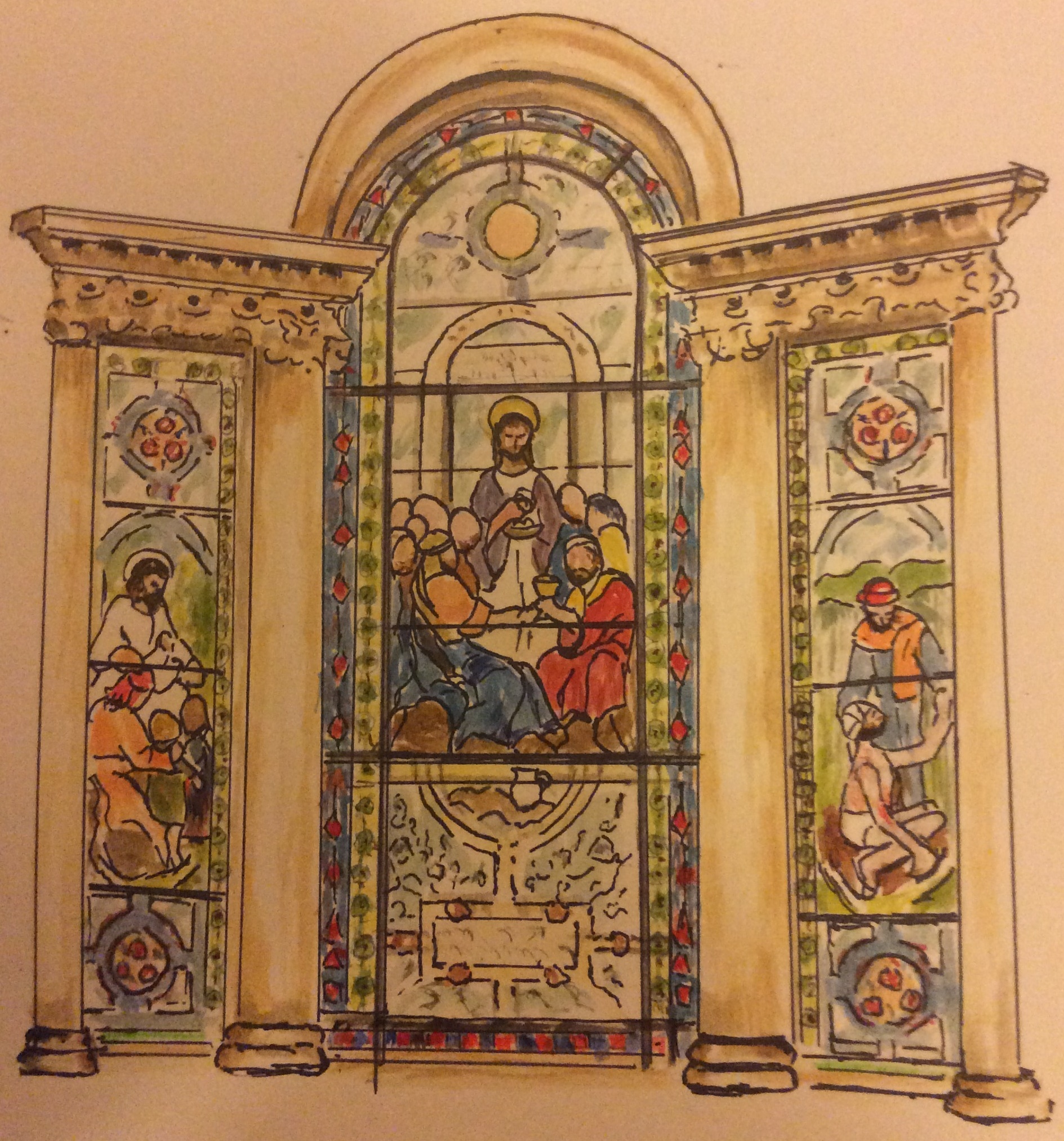
This is a recreation painted by Hilary Griffiths.
What happened from 1875 onwards.
As services now took place in the new church, old St Matthew's was used for the occasional service and as a mortuary chapel. It was damaged by a storm in 1960s & its future debated. The Diocese wanted to demolish the entire church and this was when the Friends of Friendless Churches stepped in & offered to manage the tower. Everything else was demolished early in 1970s.
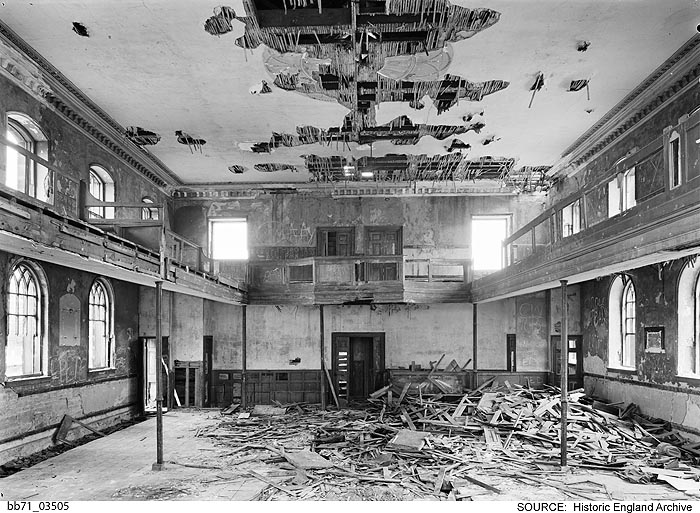
Tower was refurbished at a cost of £10,000 by Marshalls.
Within the tower, for safe keeping, are memorials to members of the Walker family including John (a beautifully sculpted Greek profile) & Ann and to Rev Richard Sutcliffe Curate when the church was built. The Benefactors' Board is also stored here.
For more details of the lives of those closely connected to this church and to see photographs of the contents of the tower, please visit www.lightcliffechurchyard.co.uk
